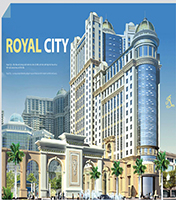
Heritage Home Renovated And Transformed By Contemporary Standards
Ngày đăng: 25/09/2013
DianamRe - Located on a site in a heritage conservation area, this residence can be found in Sydney, Australia. Since the site was protected by Leichhardt council, making changes to the design was not exactly a simple option. The renovation was a project by Rolf Ockert Design.

Alterations and additions were an almost impossible option for this project. However, after long negotiations and thanks to the direct influence of the mayor, the design the team had planned was finally approved. The main problem with the original design and size of the house was that it was too small to be a family home these days. But instead of extending the ground floor, the designers decided to add a second story instead.



The team tried to preserve as much as possible from the original design while also adding a few visibly modern touches. The council agreed to all the changes with the condition that the new addition would match the color of the existing structure. The house got high windows which allow beautiful views of the trees and the sky.






The linear stairs were placed on the side of the house opposite to the existing corridor, thus making the space feel larger. The existing house was kept intact with the exception of a few elements such as the glass side strip and the roof lights.
Follow: homedit.com
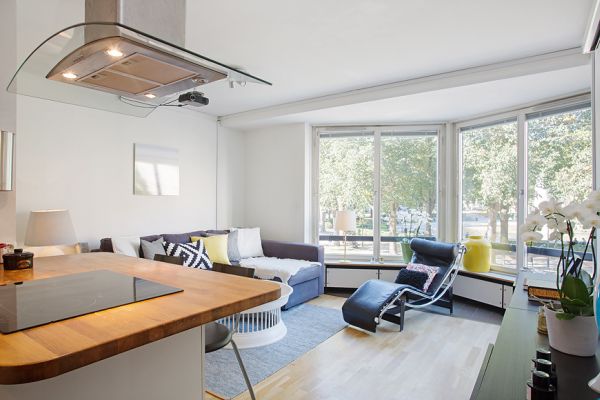 37 Square Meter Flat Boosting An Open Space Area
37 Square Meter Flat Boosting An Open Space AreaDianamRe - Finding flat apartments smaller than, let’s say 40 square meters, is very difficult. And even if you manage to find something like...
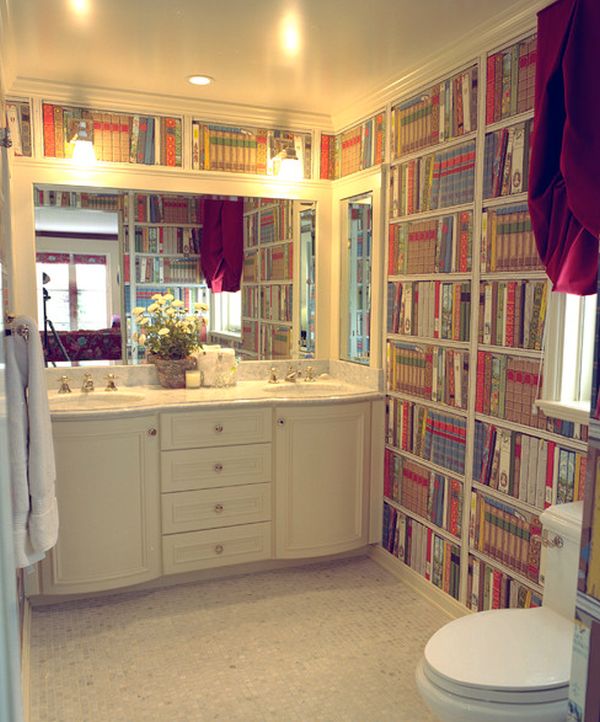 Nhà xinh với giấy dán tường hình kệ sách
Nhà xinh với giấy dán tường hình kệ sáchBạn muốn biến ngôi nhà của mình thành một thư viện thu nhỏ nhưng lại không có đủ...
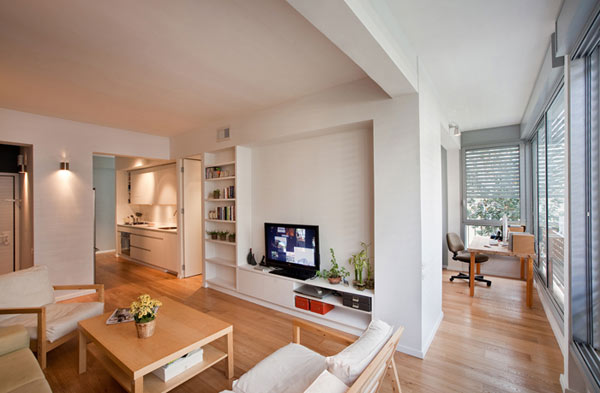 A Renovated Apartment in Tel Aviv
A Renovated Apartment in Tel AvivThere are moments when we become unsatisfied with the place where we live in. The reasons may be related to space incommodity, the boring and out of...
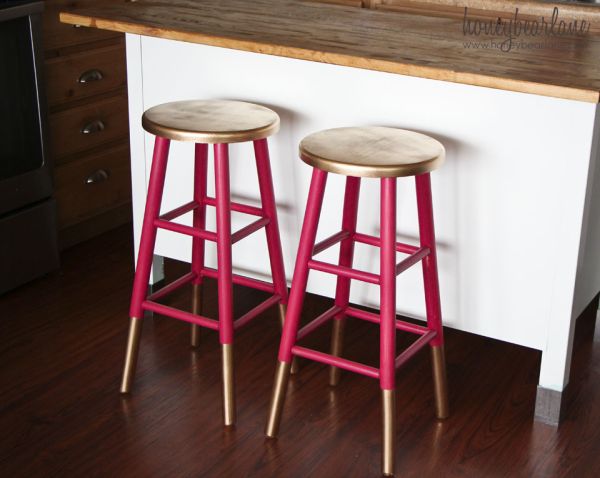 Thay áo mới cho đồ đạc
Thay áo mới cho đồ đạcMùa hè đã đến, thật tuyệt nếu bước vào căn phòng tràn ngập màu sắc sôi động của mùa hè. Hãy dọn dẹp nhà cửa...
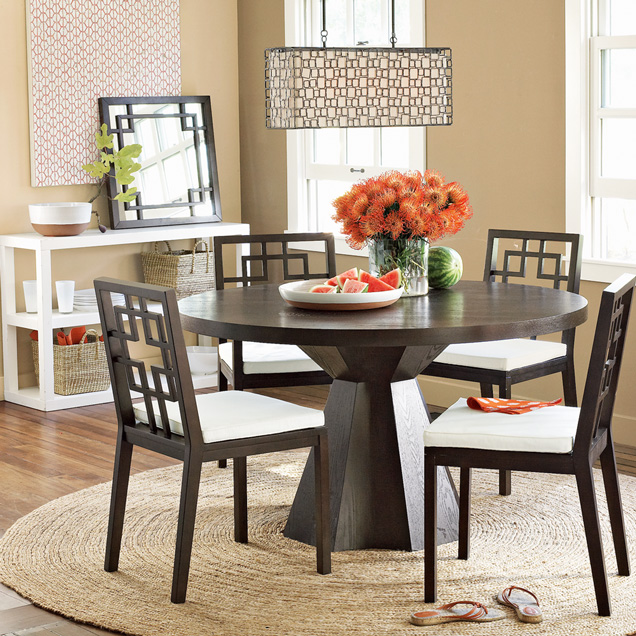 Bình trang trí nội thất
Bình trang trí nội thấtNhững chiếc bình với các màu sắc và chất liệu khác nhau có thể dễ dàng tìm...
Hà Nội: số 22D phố Giảng Võ - phường Cát Linh - quận Đống Đa - thành phố Hà Nội
Điện thoại: (+84) 4 3787 8822 - Fax: (+84) 4 3787 8282
Email: info@dianam.vn - sanbds@dianam.vn
Giấy chứng nhận đăng ký kinh doanh số: 0101592377 do Sở Kế hoạch và Đầu tư Thành phố Hà Nội cấp
Bản quyền thuộc Công ty cổ phần thương mại Địa Nam © 2013








.png)





