
Renovate your home: 5 smart fixes
Ngày đăng: 26/09/2013
Allyn Brown didn't really like the cramped, choppy layout of his 1970s ranch home, but the location was just too good to give up.
The house sits on two mountaintop acres overlooking vineyards and orchards, just minutes from the vibrant downtown of Sherwood,Ore. The fifth on this year's list of Best Places -- and not far from where Brown's two adult children and four grandchildren live.
"So rather than downsize or move into a retirement community, I decided to stay right here," says Brown. He hired designer Joel Fraley, of Neil Kelly Company, and ordered up a $140,000 overhaul, which included opening the floor plan, modernizing the kitchen, and installing a wall of windows that offers panoramic views of the lush valley.
"It transformed a funky home into a truly spectacular place to live," says the 68-year-old attorney.
Happy with where you live but not so hot on your living space? Now might be the perfect time to address your abode's architectural flaws.
With real estate prices on the rise, it's safer than it has been in years to invest in your home -- especially when measured against the prospect of moving, notes real estate agent John Ranco, past president of the Greater Boston Association of Realtors.
"Remodeling away your house's shortcomings can cost tens of thousands less than trading up to an already remodeled house, which commands a major premium now," he says. In addition, you avoid realtor fees, moving costs, and the inevitable expense of making a new place your own, no matter how "turnkey" it is.
Calculator: Was my home a good investment?
What's more, improving a substandard home in a sought-after location may be the best real estate investment you can make, says Omaha appraiser John Bredemeyer, spokesperson for the Appraisal Institute. Spend wisely, and you could get back your project cost -- or more -- when you sell.
The key is to remodel efficiently, by recasting existing space wherever feasible (vs. putting on a costly addition) or at least building up rather than out (to avoid the cost of a foundation).
MONEY asked some innovative remodeling pros for cost-effective solutions to the issues that most commonly force people to move. One of their suggestions may just turn a house you like -- with reservations -- into a home you love.
The problem: No first-floor powder room
Many modest, two-story prewar homes lack facilities on the main floor. So every guest and grandparent has to traipse upstairs to use the loo.
Solution: Recast a closet. You can squeeze a powder room into a space as small as four feet by four feet or even three feet by five feet, says architect Chris Turley of Highland Park, Ill. One option is to repurpose a large coat closet, pantry, or under-stairs cubby. Alternatively, you could build new walls to carve the space out of a hallway, back foyer, or porch.
Related: America's Best Places to Live
Keep in mind that the closer you put the bathroom to existing plumbing, the less it will cost. Horizontal drainpipes must be sloped properly and tied into a stack, a basement-to-rooftop pipe that vents out sewer gases. Adding a new stack means significant demolition to walls above and below -- and cutting a hole in the roof. So try to build directly next to, above, or below the kitchen, the laundry room, or another bathroom.
Cost: $10,000 to $20,000 if you use the existing walls and door of a closet and have a basement or crawlspace underneath to give the plumber easy access. Need to build a room? Make it $15,000 to $25,000. Add $3,000 to $5,000 if the new WC isn't near existing plumbing.
The problem: Master suite that's not so sweet
In newer homes, the master bedroom typically offers generous floor space, walk-in closets, and a dedicated bathroom featuring dual sinks plus a separate shower and tub. In older homes? You're lucky to get enough room to fit a king-size bed and a couple of dressers, let alone a bathroom.
Solution 1: Steal a bedroom. Expand your boudoir, bath, and wardrobe by taking over an adjacent bedroom. "A lot of people do this when the kids go off to college," notes Indianapolis contractor Geoff Horen.
Even if you can't get by with fewer rooms, he says, you can make things right by replacing the lost sleeping quarters up in the attic. This can also help you avoid taking a hit on property value.
"You always want to keep your bedroom count on par with the neighborhood," says Horen. "So, in a four-bedroomhouse area, dropping to three may not be a good idea. But in a predominantly two-bedroom neighborhood, you'd still be way ahead of the Joneses."
Cost: $40,000 to $80,000, since your project can range from a simple workaday bathroom and basic pole-and-shelf closet to a spa-style retreat with stone finishes and a bubbler tub for two, and a walk-in wardrobe outfitted with kitchen-quality cabinetry.
Photo gallery: Inside a $140,000 home renovation
Solution 2: Build over the garage. Another possibility is to build a master suite over an attached garage. That's no small job, since you'll need to remove the roof, beef up the structure to hold the added weight, provide a vapor barrier to block car exhaust, and build out not just your master suite addition -- from the structural framing to the decorative finishes -- but a whole new roof on top of it. Plus, you may need to reconfigure your existing floor plan to provide an entrance that feeds off a main hallway. Still, because you avoid digging a new foundation, it could easily save $10,000 compared with a ground-level addition.
Cost: $50,000 to $80,000, depending on how much work the garage structure needs and how high-end you go with your project.
The problem: Bedroom shortage
For growing families, the number of bedrooms is often the biggest factor motivating a move to a bigger and more costly home. Because bedrooms do not require the plumbing, tiling, or appliances other rooms do, however, they can be fairly inexpensive to add -- and may significantly increase your house's value, says Buffalo Grove, Ill., architect David Wytmar.
Solution: Convert the attic. The ideal place to add bedrooms is the square footage you already own up in the attic. Not every attic is easy to finish, though. First of all, you'll need a full-size stairway for the main access (a cliff-steep stair or pull-down ladder won't cut it). You'll also need a means of emergency exit, though that could be accomplished with a simple built-in rope ladder.
Related: Where homes are affordable
The bigger attic issue is the Rule of Sevens: By code, you generally need at least 50% of the finished space to be at least seven feet high, and that portion must also be at least seven feet wide and at least 70 square feet. To create more full-height space, you can add a dormer, says Riverton, N.J., architect Bogna Pro. That basically means raising part of the roof to provide more clearance.
Cost: $20,000 to $30,000 to strengthen the floor, insulate, and finish the space, assuming you have stair access. Add around $10,000 to $30,000 for a dormer, $10,000 for stairs, and $40,000 for a bathroom.
The problem: Kitchen is too small
Kitchens didn't become the hubs of houses until the 1980s. So older homes often have cramped, closed-off cooking areas that are short on storage, prep space, and room for eating. In a recent CNNMoney.com poll, 18% of respondents complained that their home's biggest flaw was an undersize kitchen.
Solution 1: Lose a wall. "Removing the wall between the dining room and kitchen creates a feeling of spaciousness -- and also clears room for an island or peninsula that can become a key workstation or a place for family and guests to congregate," says Portland, Ore., kitchen and bath designer Erin Davis. Putting stools around that new island allows you to lose the kitchenette set, if you want, making way for even more cabinets and countertops.
Tearing down walls improved the flow of Allyn Brown's house. It was also an ideal solution for Angie and George Devanney, 42 and 51, of Berkeley Heights, N.J, No. 6 on our Best Places list.
"Our kids were getting bigger, and it was tough to squeeze around the kitchen table," says Angie. Removing two walls as part of their $60,000 kitchen makeover kept the character of the old house -- "and we got the livability of a brand-new home at a fraction of the cost," says Angie.
Related: Best Places to spread out
Cost: $5,000 to $8,000 to remove the wall and refinish the surrounding floor, ceiling, and walls, with the ultimate cost depending on whether you need to add a beam or move plumbing. This does not include costs to redo the kitchen, which range from $30,000 to $100,000, depending on labor, finishes, and appliances.
Solution 2: Hang a small addition. Want to keep the dining room as is? Put on a small kitchen addition that hangs off the side of the house rather than sits on top of a full foundation.
This "air rights" space can't be any deeper than two feet, but it can run the length of the room, potentially adding just enough square footage to reconfigure the kitchen layout. You might go from an L- to a U-shaped design, for example, or gain the space for a breakfast-bar island.
Cost: $10,000 to $15,000 for a two-foot- by-10-foot bump-out, plus the cost of your kitchen remodel.
The problem: No place to play
Today's high-end houses are built with spacious rec rooms, sometimes including wet bars and home theaters. That gives tots a place to romp, older kids a spot to play videogames, and parents another area for entertaining.
Unfortunately, few pre-1990s homes offer such a space, which 35% of homebuyers think is "very important," according to a survey by the National Association of Realtors. One in 10 respondents to our CNNMoney.com poll ranked the lack of a rec room as their home's biggest flaw.
Solution: Finish the basement. The answer for Tom and Karen Henry, both 59, of No. 1 Best Place Sharon, Mass, was under their house. In 2007, they turned their cellar into a family room.
"It was our teenage daughter's idea because she wanted a hangout spot with some healthy distance from her parents," Tom says. Luckily their basement ceiling was high enough. In order to make this work, you'll typically need a ceiling height of seven feet (check your local building code), including under beams, pipes, and ductwork in main traffic areas.
Related: Best big city neighborhoods
You also must resolve moisture issues first. That could be as simple as repairing roof gutters to eliminate the source of water. Or you might need a sump pump, possibly with drainage piping cut into the floor around the perimeter to collect and discharge water that gets in.
Cost: $30,000 to $50,000 to finish the basement, which would include adding insulation, putting up walls and ceilings, installing flooring, wiring electricity and lighting, and connecting to your heating and cooling system.
Figure on paying an additional $15,000 or so for a wet bar and $20,000 or so for a bathroom. To relocate a duct or pipe, you'll pay up to $2,000 more; raising a main carrying beam could set you back $5,000. A sump pump, with drainage piping, could run $4,000 to $10,000.
The Henrys wound up going whole hog with their basement, spending $125,000 for a 900-square-foot living area that includes a tricked-out home theater, pool table, mini-kitchen, and laundry room. "We had no idea how far we'd wind up taking this -- or how great it would turn out," says Tom. "It's part man cave, part mom cave, and part kid cave. And it's one more reason that we'll never leave this house."
NEW YORK (Money Magazine)
Tin liên quan
25/09/2013 16:07
Heritage Home Renovated And Transformed By Contemporary Standards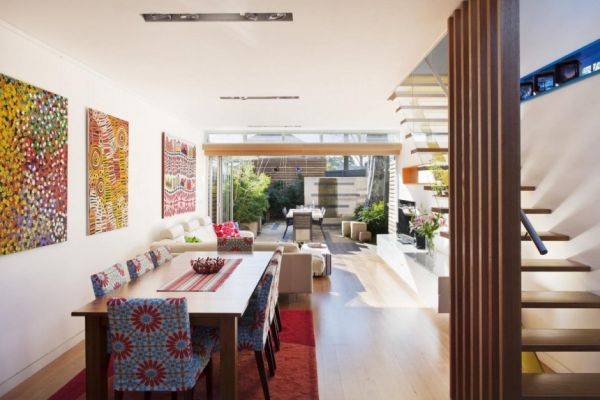 Heritage Home Renovated And Transformed By Contemporary Standards
Heritage Home Renovated And Transformed By Contemporary StandardsDianamRe - Located on a site in a heritage conservation area, this residence can be found in Sydney, Australia. Since the site was protected by...
25/09/2013 16:00
37 Square Meter Flat Boosting An Open Space Area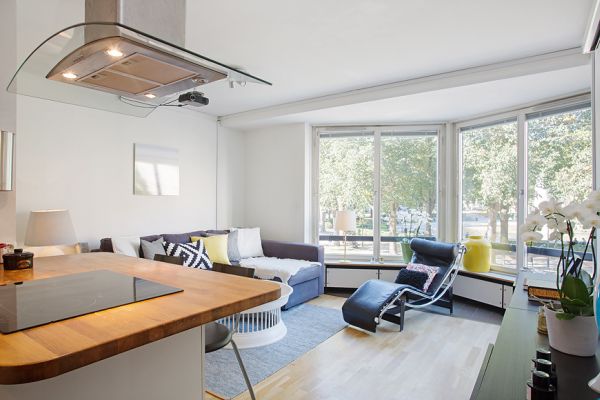 37 Square Meter Flat Boosting An Open Space Area
37 Square Meter Flat Boosting An Open Space AreaDianamRe - Finding flat apartments smaller than, let’s say 40 square meters, is very difficult. And even if you manage to find something like...
25/09/2013 14:59
Nhà xinh với giấy dán tường hình kệ sách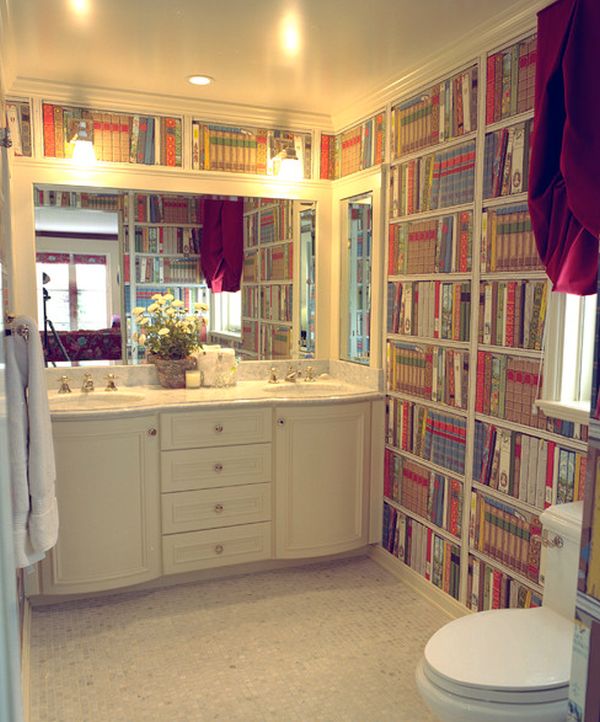 Nhà xinh với giấy dán tường hình kệ sách
Nhà xinh với giấy dán tường hình kệ sáchBạn muốn biến ngôi nhà của mình thành một thư viện thu nhỏ nhưng lại không có đủ...
18/09/2013 08:58
A Renovated Apartment in Tel Aviv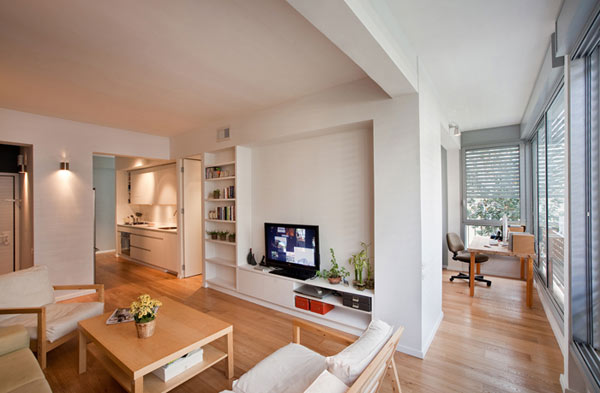 A Renovated Apartment in Tel Aviv
A Renovated Apartment in Tel AvivThere are moments when we become unsatisfied with the place where we live in. The reasons may be related to space incommodity, the boring and out of...
18/05/2013 10:16
Thay áo mới cho đồ đạc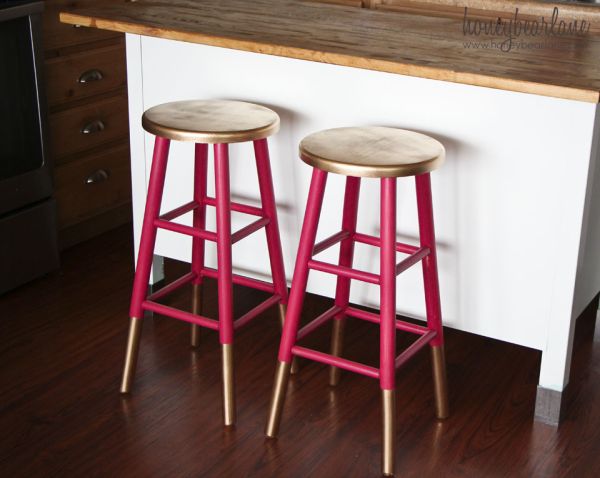 Thay áo mới cho đồ đạc
Thay áo mới cho đồ đạcMùa hè đã đến, thật tuyệt nếu bước vào căn phòng tràn ngập màu sắc sôi động của mùa hè. Hãy dọn dẹp nhà cửa...
CÔNG TY CỔ PHẦN THƯƠNG MẠI ĐỊA NAM
Hà Nội: số 22D phố Giảng Võ - phường Cát Linh - quận Đống Đa - thành phố Hà Nội
Điện thoại: (+84) 4 3787 8822 - Fax: (+84) 4 3787 8282
Email: info@dianam.vn - sanbds@dianam.vn
Giấy chứng nhận đăng ký kinh doanh số: 0101592377 do Sở Kế hoạch và Đầu tư Thành phố Hà Nội cấp
Bản quyền thuộc Công ty cổ phần thương mại Địa Nam © 2013
Hà Nội: số 22D phố Giảng Võ - phường Cát Linh - quận Đống Đa - thành phố Hà Nội
Điện thoại: (+84) 4 3787 8822 - Fax: (+84) 4 3787 8282
Email: info@dianam.vn - sanbds@dianam.vn
Giấy chứng nhận đăng ký kinh doanh số: 0101592377 do Sở Kế hoạch và Đầu tư Thành phố Hà Nội cấp
Bản quyền thuộc Công ty cổ phần thương mại Địa Nam © 2013
Yêu cầu ghi rõ nguồn "batdongsan.dianam.vn" khi xuất bản tin tức từ trang web.








.png)






