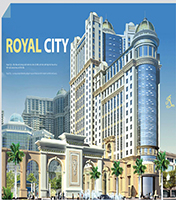
Tiny 28 Square Metre Apartment Designed Like A Puzzle
Ngày đăng: 12/11/2013
We’re usually pretty curious whenever we see a tiny apartment because it’s an opportunity to see what great design techniques have been used to make it comfortable and functional. The result: we’re always impressed by something. For example, in this case, what I like most about this apartment is its puzzle-like structure. It’s basically a one-room apartment but it has all the functions you find in a spacious home.

The apartment has a bedroom, a dining area, a kitchen, a closet and even a hallway and a staircase. They’re all inside this tiny space. In order to fit them all, a very special kind of design had to be used.



As you can see, we have two levels here. The bedroom is upstairs, although it’s a little strange to call it like that. The rest of the functions are on the ground floor. You can basically see all the rooms if you stay in the middle and you don’t even have to try very hard. It’s all right there.



Located in Madrid, Spain, this tiny space is like a box. It has compartments and lots of creative ideas have been used when designing it. You might wonder where everything fits in such a small space. Well, it’s all about ingenious thinking. For example, there’s plenty of storage inside that small staircase.

The kitchen is hidden behind those white doors adjacent to the dining area and there’s also plenty of storage in the bedroom. It may be small but it has everything you need. The apartment was designed by Beriot Bernardini Arquitector.
(homedit.com)
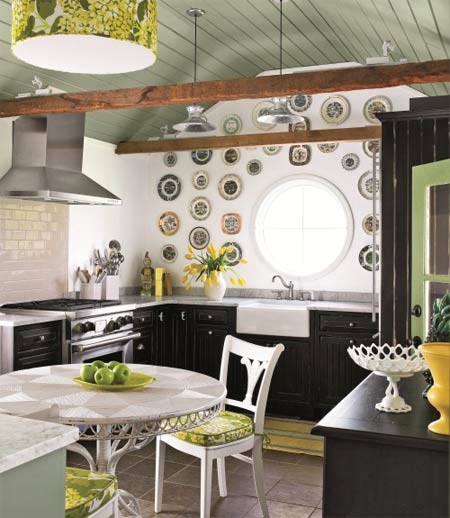 Phá cách để không gian sống đẹp "mê ly"
Phá cách để không gian sống đẹp "mê ly"Những quy tắc tưởng như bất di bất dịch, là công thức đối với việc trang trí nhà. Nhưng đôi...
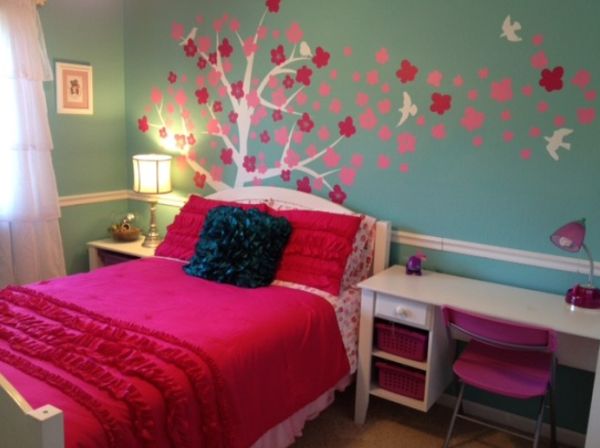 15 Playful And Chic Tree Wall Decals
15 Playful And Chic Tree Wall DecalsWall decals are a simple and very chic décor solution for the walls of our homes. They come in many designs and themes but tree wall decals...
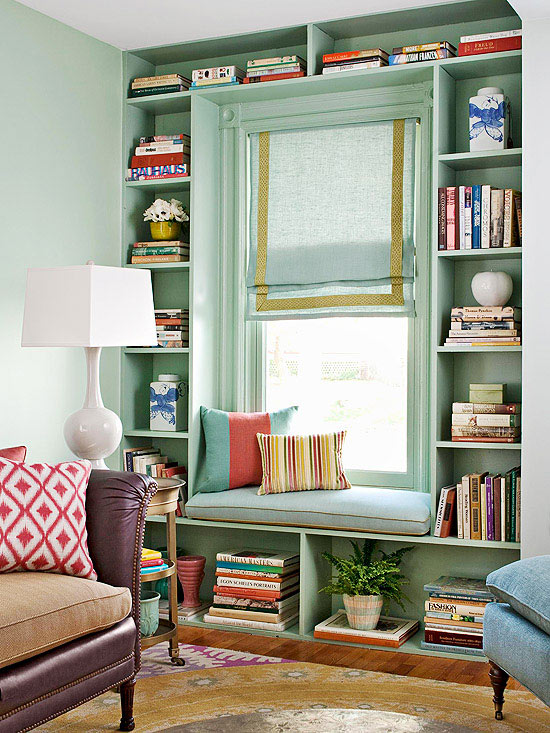 Không gian trữ đồ đạc thông minh
Không gian trữ đồ đạc thông minhDiện tích ngôi nhà hơi bé và bạn không tìm ra được chỗ nào trong nhà để...
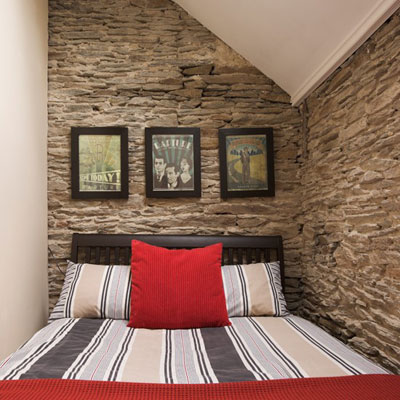 10 lời khuyên khi trang trí phòng ngủ nhỏ
10 lời khuyên khi trang trí phòng ngủ nhỏDianamRe - Có căn phòng rộng rãi là mơ ước của tất cả mọi người, song không phải ai cũng...
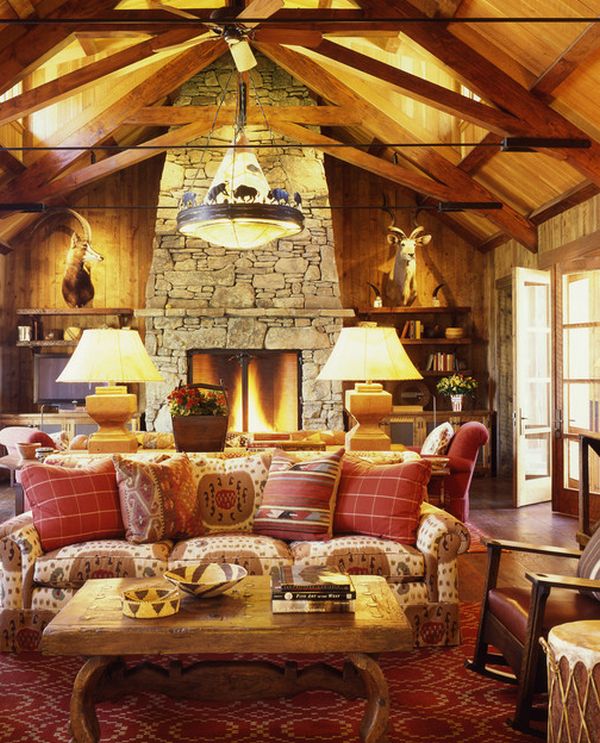 How to Achieve the Cabin Look for Cozy, Trendy Décor
How to Achieve the Cabin Look for Cozy, Trendy DécorCabin-inspired décor is always a winner when it comes to making the home cozy, and it doesn’t only have to be an option during the...
Hà Nội: số 22D phố Giảng Võ - phường Cát Linh - quận Đống Đa - thành phố Hà Nội
Điện thoại: (+84) 4 3787 8822 - Fax: (+84) 4 3787 8282
Email: info@dianam.vn - sanbds@dianam.vn
Giấy chứng nhận đăng ký kinh doanh số: 0101592377 do Sở Kế hoạch và Đầu tư Thành phố Hà Nội cấp
Bản quyền thuộc Công ty cổ phần thương mại Địa Nam © 2013








.png)





